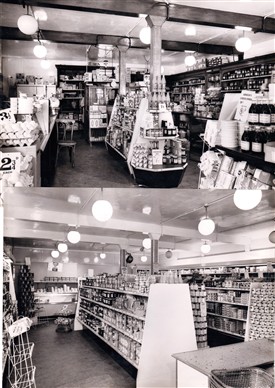The History of Shelf Layouts


During the early 1960’s small counter service branches were being converted to self service organised by John Halstead in what was the early beginnings of the Merchandising Department. He was joined by Eric Norwood in the mid 1960’s.
It was decided that some form of standard shelf layouts were needed initially for Dry Goods and black & white photos were used first of all. The process was quite laborious and there were some technical hiccups in trying to send multiple copies to branches.
Shelf Layouts then started to be typed up as lists from photographs, periodically renewed by laying out stock on part of the Greenford warehouse floor against a chalk line drawn by Eric Norwood representing a standard shelf length of 3’6″.
In the mid 1970’s, under Robin Gunn’s tenure, the Merchandise Department, now in Bracknell, took on a new look in a large office move as part of Operations on the first floor of what was then a 3 storey Waite House.
Stuart Vaux became Assistant General Manager Operations in turn assisted by Paul Ovstedal with John Halstead as Manager Merchandising. Eric Norwood continued to be involved with the production and maintenance of shelf layouts.
A Chronicle article of the time explained the process with Paul Ovstedal pictured working on a combined Wines & Spirits layout, which was based on very tall wall mounted shelving behind counters.
Also at that time Fresh Food Specialist Supervisors produced layouts for their specific areas namely Meat & Bacon, Provisions, Deli and FRV.
Selected suppliers were also able to produce layouts for Baby Foods, Canned Soups, Breakfast Foods and Soap Powders. Each were allocated space within the fixture based on the share of sales for their product range which was closely monitored.
In late 1975 a new management structure was formed with John Halstead focusing on co-ordinating the opening of new branches, Eric Norwood specialising on refurbished branches and laying out new branches, with Derek Strange producing and maintaining shelf layouts each with Merchandise Manager job titles. Derek had an Assistant Manager, Andy Thompson and an Admin Assistant- Karen, but unfortunately neither of us can remember her surname!
Also on the Merchandising team around that time were Peter Brookes, John Drummond, Richard Pullar and Roger Welch with differing responsibilities.
The Merchandise Department sat alongside the Stock Assortment office who collated the Buyers assortment changes i.e., new and deleted lines as well as those going to more or fewer branches. A Friday Daily Bulletin published these changes with weekly shelf layout change instructions along with price changes and product news.
The office was equipped with a shelving gondola saying goodbye to chalk lines on the floor! 2 packs of all lines known as ‘2 stocks’ within a specified layout were then brought into Bracknell and laid on the shelving to create new layouts (the term ‘planogram’ had yet to make an appearance).
At this point all aspects of a product or product group would be reviewed in the light of sales performance, seasonal trends (unlike today, layout space in some areas flexed summer to winter etc), and shelf space was based on keeping the product on sale during Friday night’s trade, reflected in the number of facings and shelf capacity of each line. The ideal criteria at the time was half a week’s sales, 2 facings and/or a case and half of stock, whichever came first. Needless to say the aim was to keep every product on sale while the branch was trading. These figures would become crucial as Fresh Foods developed in the 1980’s requiring a greater share of the available shop floor space for chilled cabinets.
The best method of display would also be considered such as sloping shelves for Confectionery and racks for Toothbrushes and Razor Blades.
As branches became more diverse in size the existing coding system was simplified to manage the number of lines for a particular layout based on fixture space. There was also an opportunity to target so called ‘upmarket’ lines such as the full range of Twining’s Teas, Tiptree Preserves and Bahlsen Biscuits to specific branches who were deemed demographically suitable for these ranges. A Kosher range also needed space in some branches too.
To help with the production and maintenance of the layout library the Kalamazoo K file system was introduced in the early 1970’s of which there were several very heavy books with plastic pull-out sleeves.
These sleeves were vertically slatted and shaped thin card strips would have product details typed on them and then be individually separated and intertwined in the slats to create a page that could be photocopied onto an A4 sheet. This system was used to issue new layouts and once 6 changes had taken place would then be updated and re-issued to branches via the internal post, an extremely time consuming business.
It is important to note that whilst actual products were used for new layouts, subsequent ‘mid-life’ changes were carried out administratively using only the new line samples for estimating the space changes required.
I went into the Merchandising Department, Shelf Layout Section, in August 1976 and the thought processes of computerisation had just begun, more of which in Part 2.
I’d like to thank Eric Norwood and Paul Ovestedal for their help compiling this brief introduction to the History of Shelf layouts.





No Comments
Add a comment about this page