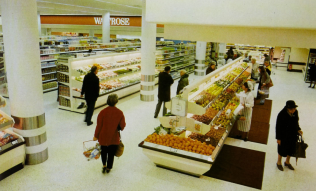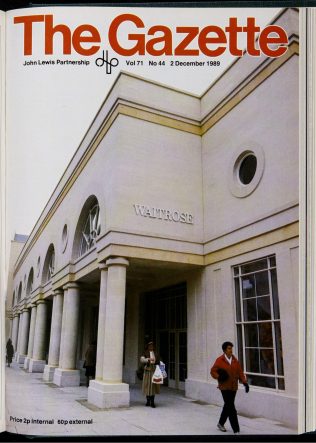Bath: Opening


Waitrose Bath opned in November 1989.
There is a baroque grandeur to Waitrose Bath with its high ceilings and colonnade in front.
In a scenic and historic city like Bath, everyone is sensitive to the compatibility of any new building with the predominantly Georgian architecture. The original plan for the Podium centre, in which Waitrose Bath is located, brought complaints from pressure groups and the threat of a public enquiry, but after a re-design it was unanimously accepted by the planners. There has been great attention to detail and a concern that the right image be presented: subtly Romanesque pillars and arches abound.
The name of the centre came from the fact that there is a carpark underneath, so the ‘ground level’ of the complex was raised by about five feet (creating a podium). In fact after re-designing, Waitrose is slightly below ground level, but the name has stuck.
There are 17 other shop units, space for several restaurants and a new library directly above Waitrose.
Set over the front of the supermarket is a stone carving that has been much commented upon in the local press. The frieze depicts Bath through the ages, beginning with Bladud the legendary founder of the city through Roman, Georgian, Victorian and Edwardian periods and ending with a modern-day busker being approached by a policeman.
The Waitrose branch itself is of very regular design with maximum efficiency in mind. Apart from the loading dock, it is all on one level. The warehouse is large, made all the more spacious by a mezzanine floor and transport of goods to the shop floor is easy. Even the loading area is under cover (with neo-Georgian arches of course) although it is not for the sole use of Waitrose.
The fact that Waitrose was opening so much earlier than the rest of the centre, caused problems. ‘ We’re doing finishing jobs in here, while outside it’s a building site.’ said Martin, DM, Dry Goods.
The shop has two main entrances, one from the underground car park and one from the mall. The latter, unusually leads into the wine department which needs especially wide aisles as a result. At this end is a vast, metal fire curtain – in the event of a fire, it will automatically shoot along a rail, snaking round several corners, to seal off Waitrose from the rest of the centre.
Running behind the shop is the River Avon and off the Partners’ Dining Room there is a small terrace overlooking the river. The presence of the waterway means that the air is very damp, so a humidifying system has been installed to prevent the freezers from icing up. A side-effect of this is that the shop is virtually air conditioned.
Bath is a busy city with a thriving tourist industry which may affect the branch’s merchandise – for example, more space may be given over to ready made sandwiches. With the city also acting as a magnet for the satellite villages on Saturdays, there is a great shortage of parking. The presence of the large car park next to the shop, should be a boom.
Excerpt from The Gazette December 2nd 1989
Vol 71 No 44





No Comments
Add a comment about this page